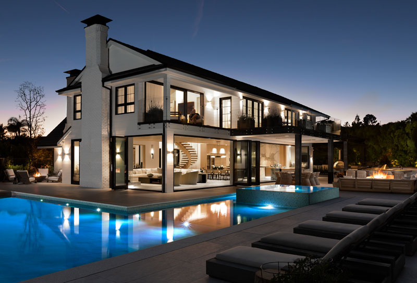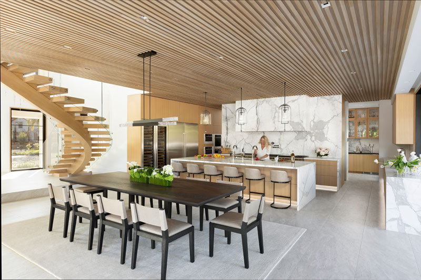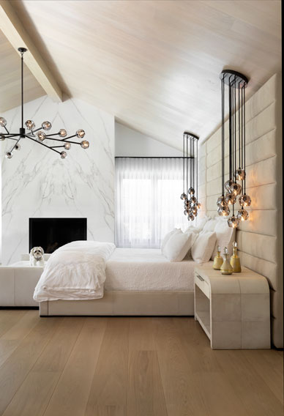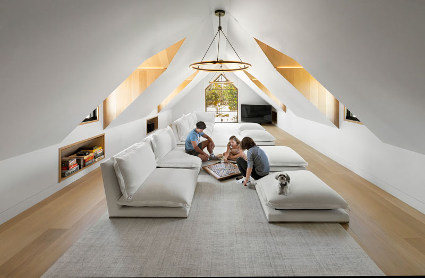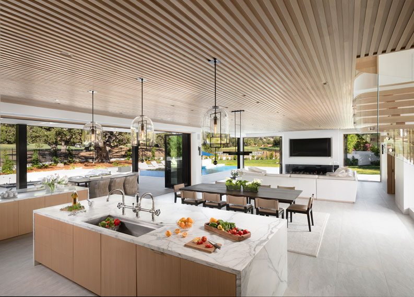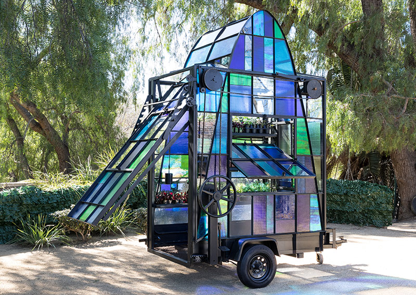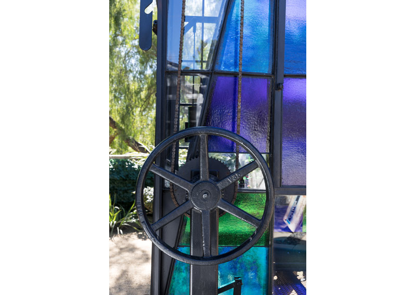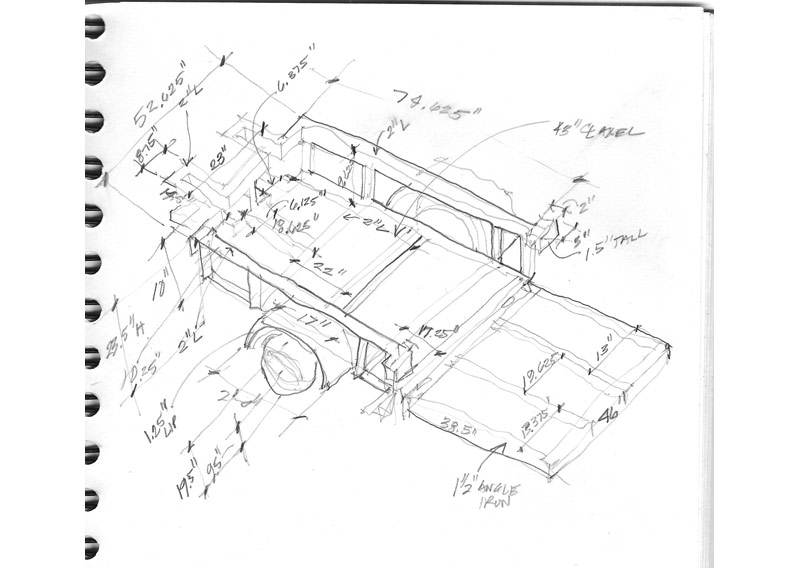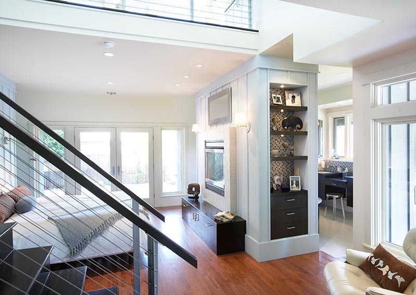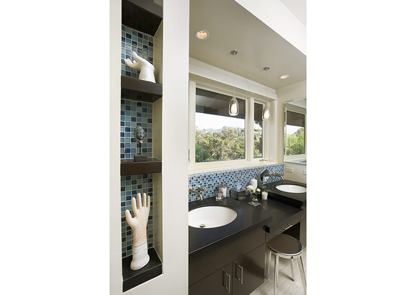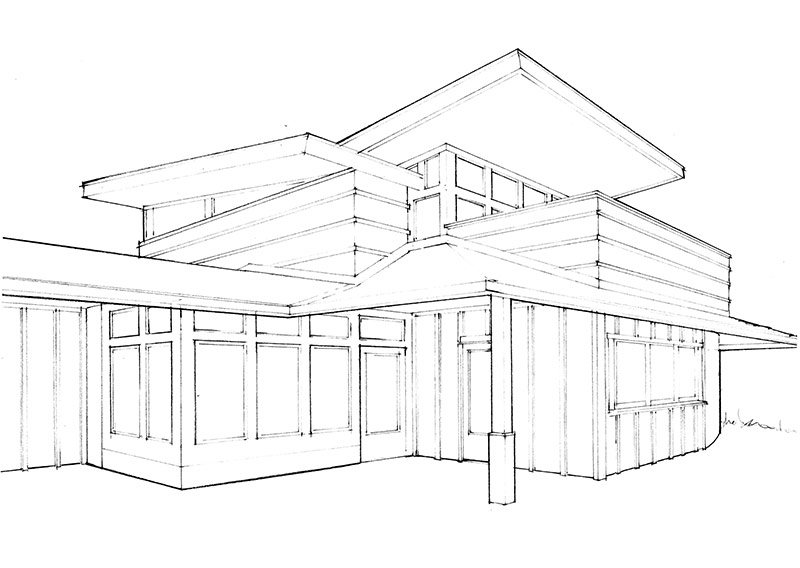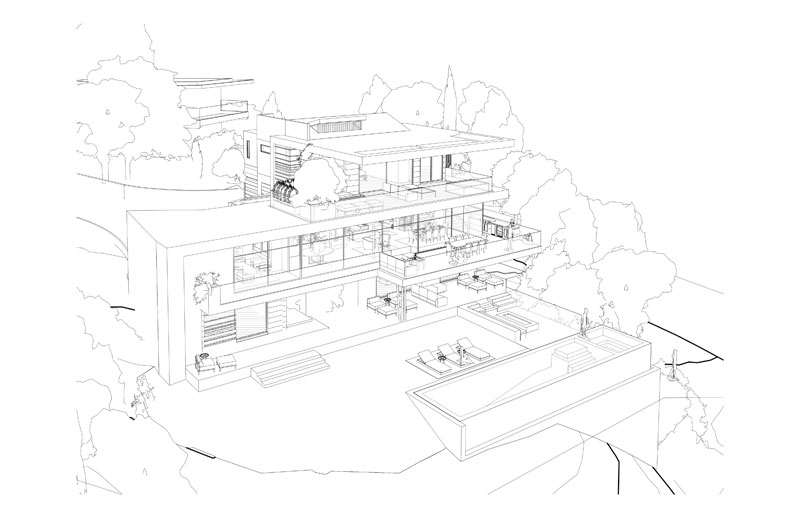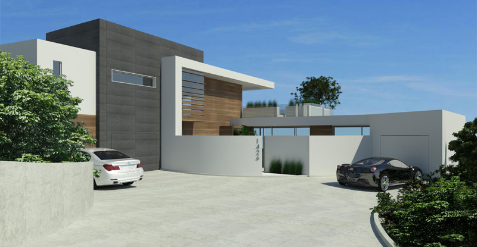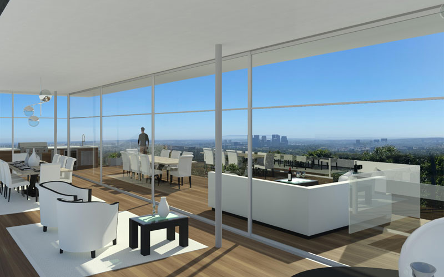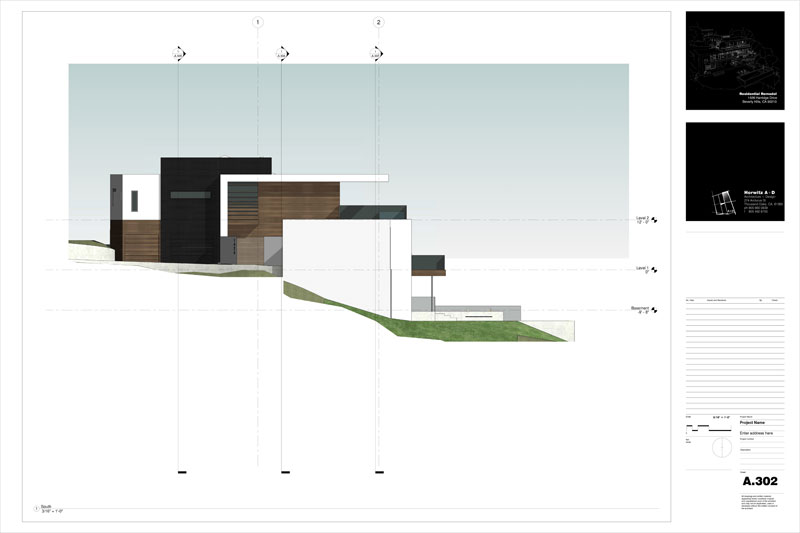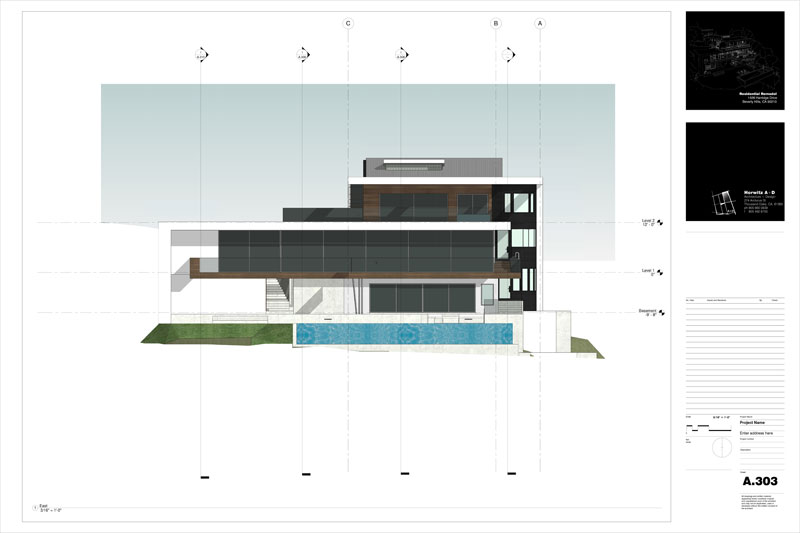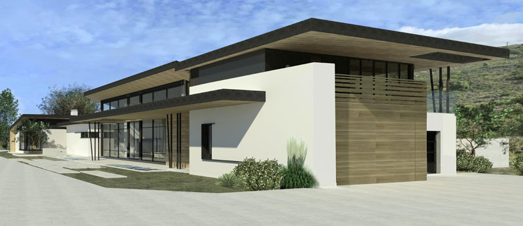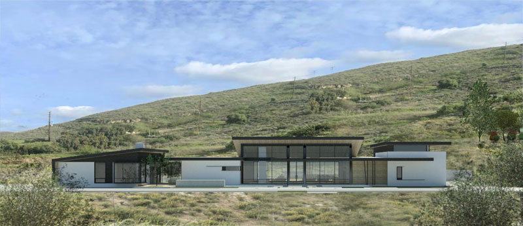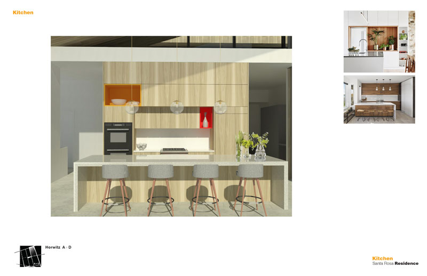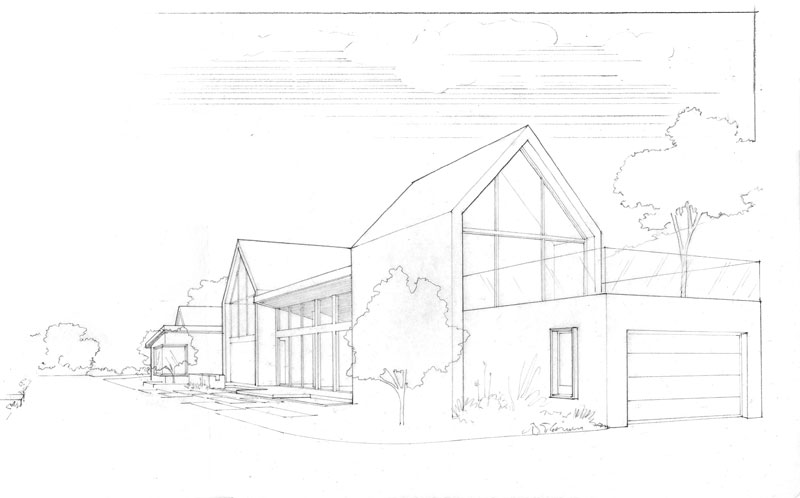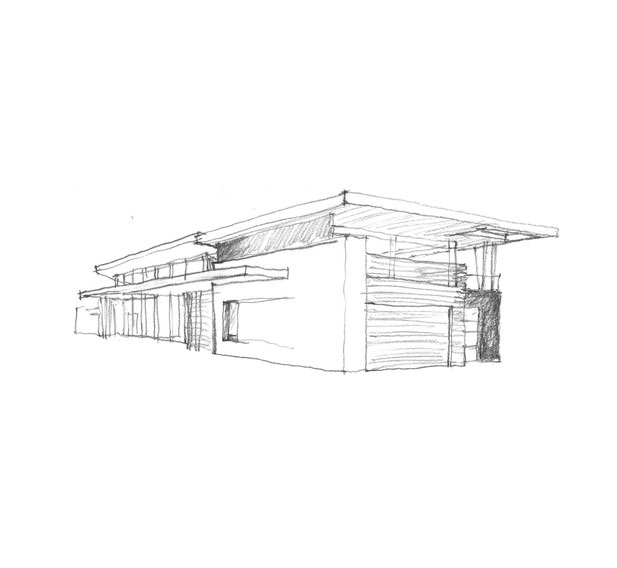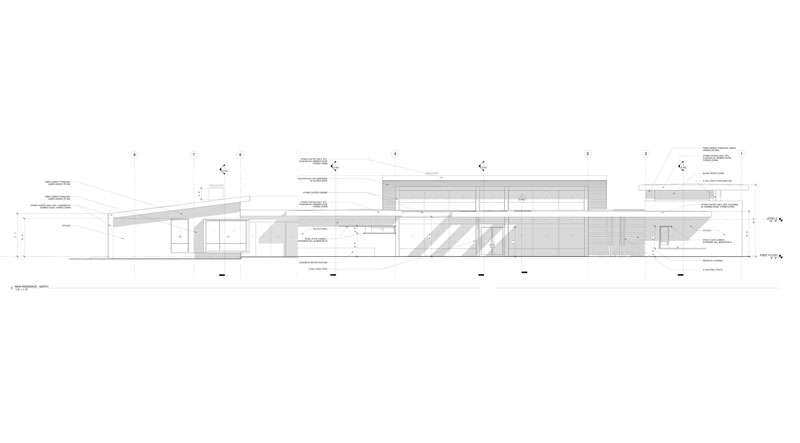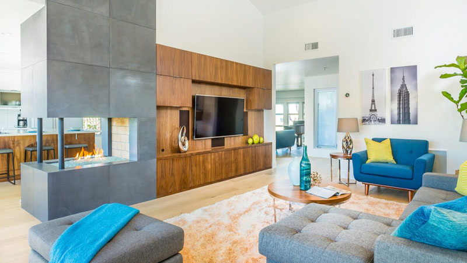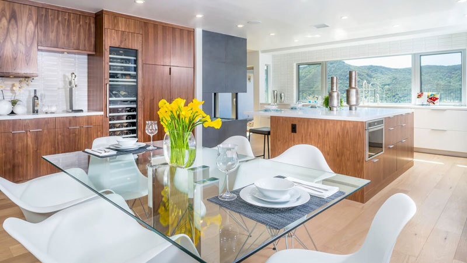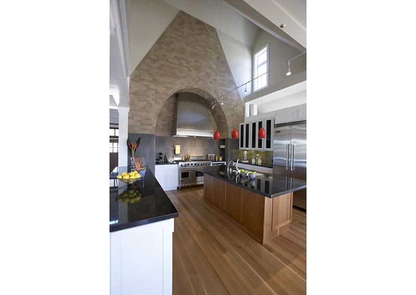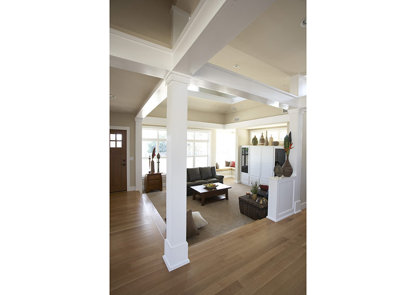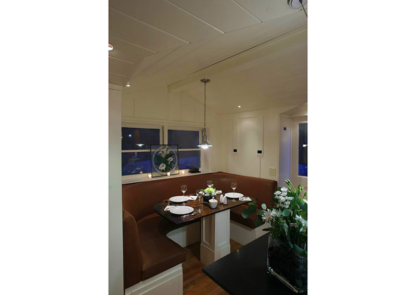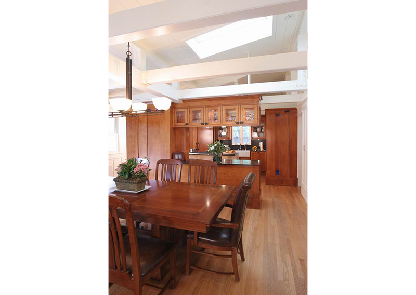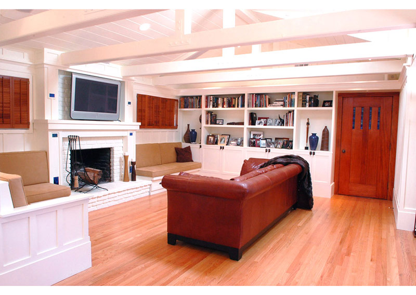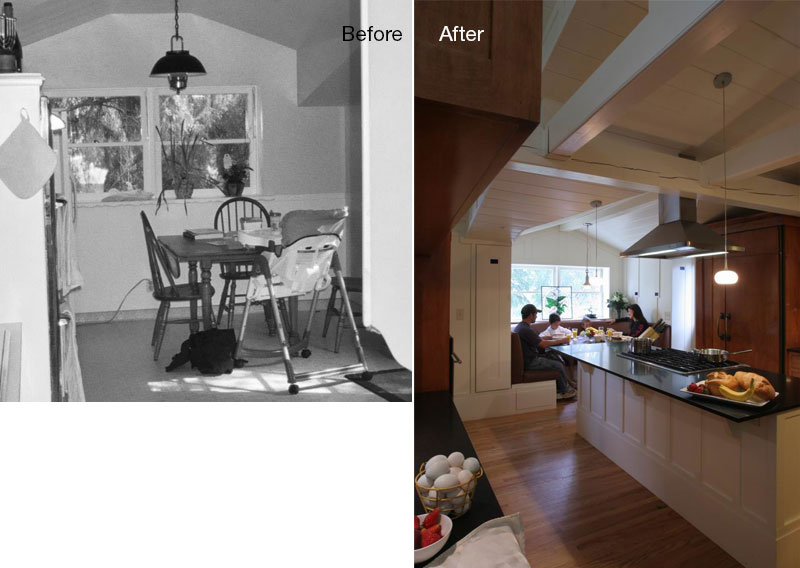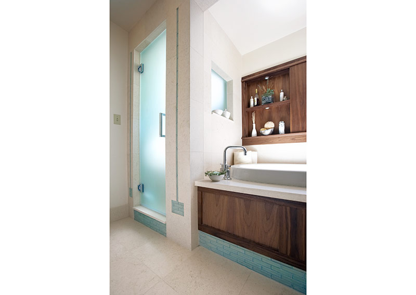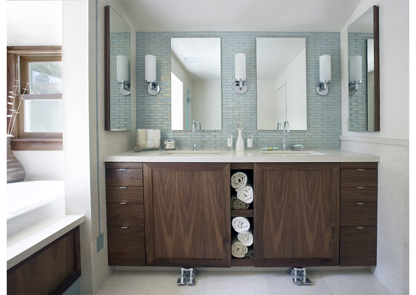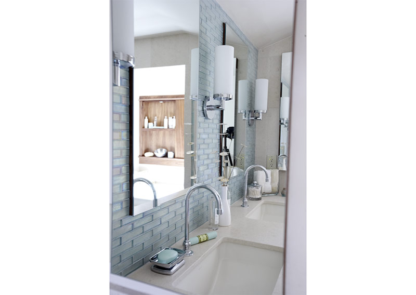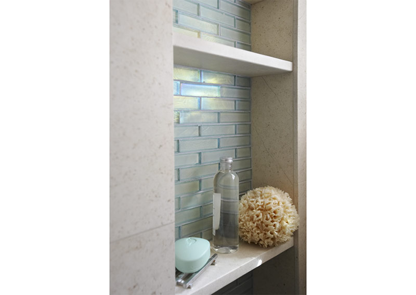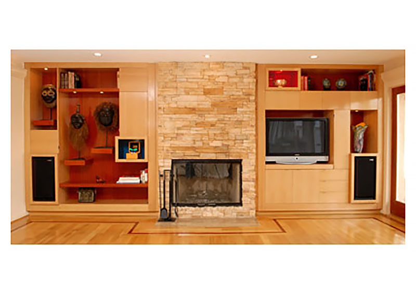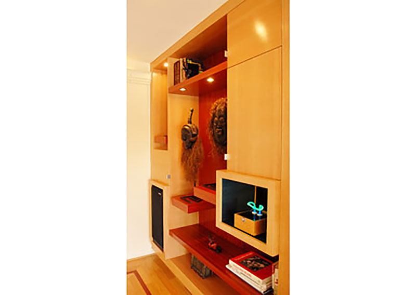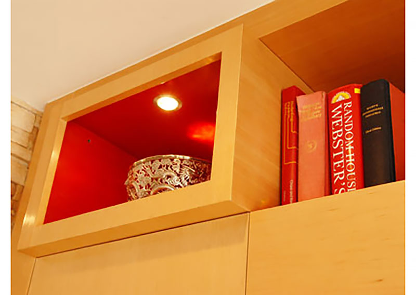North Ranch Remodel
North Ranch, CA
These clients, like any good designers, had about 4 different house projects in them when it came to this home. We started at French Country and unapologetically, made our way into Transitional Contemporary, whilst holding onto the original warmth of the property. The end result provides clean lines and a rear wall of the house that blurs the line of indoor/outdoor; a floating glassy spiral stair, a world class kitchen and mastersuite to rival any 5 star resort with an adjacent 350 sqft patio/balcony…all with plenty of room for tons and tons of grandchildren…aaah, paradise.
(in assoc. with NanceeWolfeDesigns)
These clients, like any good designers, had about 4 different house projects in them when it came to this home. We started at French Country and unapologetically, made our way into Transitional Contemporary, whilst holding onto the original warmth of the property. The end result provides clean lines and a rear wall of the house that blurs the line of indoor/outdoor; a floating glassy spiral stair, a world class kitchen and mastersuite to rival any 5 star resort with an adjacent 350 sqft patio/balcony…all with plenty of room for tons and tons of grandchildren…aaah, paradise.
(in assoc. with NanceeWolfeDesigns)
Mid Century Modern Style Remodel
Thousand Oaks, CA
This mid-century-modern-loving couple were so not digging their suburban 1962 ranch house. So we gutted the core of their house and sculpted a new space for them! Replete with crafted details and thick material edges that kept a warmth and artistic flare they both have, we gave them a space that truly reflects their sense of beauty and style.
This mid-century-modern-loving couple were so not digging their suburban 1962 ranch house. So we gutted the core of their house and sculpted a new space for them! Replete with crafted details and thick material edges that kept a warmth and artistic flare they both have, we gave them a space that truly reflects their sense of beauty and style.
Mobile Greenhouse
At the intersection of art and architecture lives our Mobile Greenhouse. This seeming love-child of @tomfruin & @olsonkundig was assembled with salvaged pieces including Sunkist-steel-factory windows, a motorcycle trailer, an old factory hand wheel, a rooftop solar water tank, a kid’s single speed bicycle front/rear sprockets, a chain from a retractable entry gate along with new metal stock from @ims_metals and beautiful art glass from @pacificartglass. p.c. @garymossfoto
Function is elevated through beauty and now our herb garden is protected from the adorable bunnies of this Conejo Valley while the structure throws pools of liquid blue and green on the DG. All while re-using leftover parts, some of a bygone era. (Sigh. Oh, single-paned steel windows, we love you – even though you are completely energy inefficient) The parabolic angle-iron arch was critical to the design so we sallied forth through the tantrums it caused. As lovers of stained glass in general, we loved seeing this larger scale project come together.
At the intersection of art and architecture lives our Mobile Greenhouse. This seeming love-child of @tomfruin & @olsonkundig was assembled with salvaged pieces including Sunkist-steel-factory windows, a motorcycle trailer, an old factory hand wheel, a rooftop solar water tank, a kid’s single speed bicycle front/rear sprockets, a chain from a retractable entry gate along with new metal stock from @ims_metals and beautiful art glass from @pacificartglass. p.c. @garymossfoto
Function is elevated through beauty and now our herb garden is protected from the adorable bunnies of this Conejo Valley while the structure throws pools of liquid blue and green on the DG. All while re-using leftover parts, some of a bygone era. (Sigh. Oh, single-paned steel windows, we love you – even though you are completely energy inefficient) The parabolic angle-iron arch was critical to the design so we sallied forth through the tantrums it caused. As lovers of stained glass in general, we loved seeing this larger scale project come together.
Moraes Remodel
Woodland Hills, CA
2,400 sq. ft. (before)
2,975 sq. ft. (after)
This couple loved the niches, warmth and nestled dwelling spaces of their ranch house, but also longed for some clean, modern lines and were HUGE on the view.
So we blew off the end of the house, added on a tiny amount and went up.
All the while giving them a master suite addition that was simultaneously traditional and modern; carved with alcoves and moments of respite, but also glassy out onto the world. An attenuated batten/board interior and exterior knitted the two worlds together. A world where a baroquely framed impressionistic painting finds new beauty along side the steel cable handrail.
This couple loved the niches, warmth and nestled dwelling spaces of their ranch house, but also longed for some clean, modern lines and were HUGE on the view.
So we blew off the end of the house, added on a tiny amount and went up.
All the while giving them a master suite addition that was simultaneously traditional and modern; carved with alcoves and moments of respite, but also glassy out onto the world. An attenuated batten/board interior and exterior knitted the two worlds together. A world where a baroquely framed impressionistic painting finds new beauty along side the steel cable handrail.
Beverly hills Remodel
Beverly Hills, CA
6,838 sq. ft. (before)
7,227 sq. ft. (after)
The owners of this property wanted us to create a vision of what it could be to help them in selling it….so we did. We created a vision of what was possible (and allowable by Beverly Hills). Floor to ceiling glass, more indoor/outdoor entertaining on multiple levels, better use of the view from all parts of the project and fresh, clean, contemporary lines. As often happens, for a while they considered staying and not selling at all.
The owners of this property wanted us to create a vision of what it could be to help them in selling it….so we did. We created a vision of what was possible (and allowable by Beverly Hills). Floor to ceiling glass, more indoor/outdoor entertaining on multiple levels, better use of the view from all parts of the project and fresh, clean, contemporary lines. As often happens, for a while they considered staying and not selling at all.
Santa Rosa Valley Residence
Camarillo, CA
6,273 sq. ft.
The dream home for a family of 6. They wanted the usual SoCal indoor-outdoor experiences in a modern, glassy, one-story layout with a very private master suite. Floor to ceiling glass is always an option on private properties such as this, as well as the ability to spread out. Add a few sculpted plaster-steel-woody moments and wa-lah! Home at last. (project currently approved through Ventura County Zoning)
The dream home for a family of 6. They wanted the usual SoCal indoor-outdoor experiences in a modern, glassy, one-story layout with a very private master suite. Floor to ceiling glass is always an option on private properties such as this, as well as the ability to spread out. Add a few sculpted plaster-steel-woody moments and wa-lah! Home at last. (project currently approved through Ventura County Zoning)
Westlake Village Remodel
Westlake Village, CA
2,535 sq. ft. (before)
2,563 sq. ft. (after)
This couple had a traditional, late 70’s Spanish style ranch house that they wanted to bring into the 21st century. No problem. Horizontal lines, cantilevered trellis’, wood, plaster and some stainless steel will do the trick. Pretty much the whole house was gutted and redone….the end resulting in a warm, contemporary home that is barely recognizable as the same property.
This couple had a traditional, late 70’s Spanish style ranch house that they wanted to bring into the 21st century. No problem. Horizontal lines, cantilevered trellis’, wood, plaster and some stainless steel will do the trick. Pretty much the whole house was gutted and redone….the end resulting in a warm, contemporary home that is barely recognizable as the same property.
Young Residence
2,500 sq. ft. House
1,000 sq. ft. Covered Deck Area
3-Car Garage
This couple wanted a country farmhouse and all that that implies—the porch, the charm, the craft—but only one story please. Using the “Not So Big House” approach* we gave them a well crafted, unique and inspiring home.
By laying the house on the property in an “L” shaped, Wrightian-polliwog fashion, the house sculpts the backyard, provides an intensely private master suite and opens up the center of the house to simultaneous views of both the front and back yards.
At the interior, dramatically shaped ceilings, painted wood trim, niches and cubbies abound. A home that captures memories and imagination in its countless alveoli of space.
By using humble materials (fiber cement board siding, asphalt shingles, vinyl windows) and keeping the square footage under 2,500 sq. ft., we are able to splurge luxuriously in spots: a kitchen stone hearth over 27′-0″ tall, over 1,000 square feet of covered deck space, a vaulted oculus in the living room and a zen, stone master bathroom…how nice it is to do more with less.
*The Not So Big House is the first in a series of best-selling books by author Sarah Susanka
This couple wanted a country farmhouse and all that that implies—the porch, the charm, the craft—but only one story please. Using the “Not So Big House” approach* we gave them a well crafted, unique and inspiring home.
By laying the house on the property in an “L” shaped, Wrightian-polliwog fashion, the house sculpts the backyard, provides an intensely private master suite and opens up the center of the house to simultaneous views of both the front and back yards.
At the interior, dramatically shaped ceilings, painted wood trim, niches and cubbies abound. A home that captures memories and imagination in its countless alveoli of space.
By using humble materials (fiber cement board siding, asphalt shingles, vinyl windows) and keeping the square footage under 2,500 sq. ft., we are able to splurge luxuriously in spots: a kitchen stone hearth over 27′-0″ tall, over 1,000 square feet of covered deck space, a vaulted oculus in the living room and a zen, stone master bathroom…how nice it is to do more with less.
*The Not So Big House is the first in a series of best-selling books by author Sarah Susanka
Thousand Oaks Remodel
Thousand Oaks, CA
1,885 sq. ft. (before)
2,115 sq. ft. (after)
This couple loved the Arts and Crafts era—the wood, the hidden niches, the built-ins. Their 1950s ranch home had some of these elements but came with a too small dining room, a too wide kitchen, socially cut off from the rest of the house, and an overall dark, dank multi-colored-brick feel.
He wanted a hunting lodge, of course, and, while she appreciated the richness of stained wood, she needed more light and a touch of beauty.
We functionally solved their problems by adding 200 square feet to alter the layout. Aesthetically, we provided them with a vaulted, painted wood volume with skylights and stained moments. Built-ins were everywhere—the restaurant booth in the kitchen, the built-in benches in the living room that provide storage below and a wall of book cases that lined the living room. The Mackintosh elements of stained glass embedded throughout the woodwork are the cherry on the top. These blips of color brought the human touch, craft and warmth to the walls, columns, doors, cabinets and wherever they occurred.
A small addition that brought out the potential beauty the house had to offer.
This couple loved the Arts and Crafts era—the wood, the hidden niches, the built-ins. Their 1950s ranch home had some of these elements but came with a too small dining room, a too wide kitchen, socially cut off from the rest of the house, and an overall dark, dank multi-colored-brick feel.
He wanted a hunting lodge, of course, and, while she appreciated the richness of stained wood, she needed more light and a touch of beauty.
We functionally solved their problems by adding 200 square feet to alter the layout. Aesthetically, we provided them with a vaulted, painted wood volume with skylights and stained moments. Built-ins were everywhere—the restaurant booth in the kitchen, the built-in benches in the living room that provide storage below and a wall of book cases that lined the living room. The Mackintosh elements of stained glass embedded throughout the woodwork are the cherry on the top. These blips of color brought the human touch, craft and warmth to the walls, columns, doors, cabinets and wherever they occurred.
A small addition that brought out the potential beauty the house had to offer.
Thousand Oaks Bathroom Remodel
This bathroom remodel was a second phase to the Thousand Oaks Remodel. The couple wanted to continue to weave in the Arts and Crafts/Macintosh detailing, but in more of a spa/get-away feel.
We provided them cleaner lines and a warm, soothing, luxurious palette. Walnut wood and Portobeige limestone provided the rich, neutral base with accents of blue-green glass. A touch of iridescence in the glass mosaic and chrome brought the neutral palette just the right amount of shimmer and pizzazz.
We have to give enormous accolades to one of our favorite contractors—Dave Warner of DW Designs 805.338.0880—for doing such an amazing job on all of the stone and tile work!
This bathroom remodel was a second phase to the Thousand Oaks Remodel. The couple wanted to continue to weave in the Arts and Crafts/Macintosh detailing, but in more of a spa/get-away feel.
We provided them cleaner lines and a warm, soothing, luxurious palette. Walnut wood and Portobeige limestone provided the rich, neutral base with accents of blue-green glass. A touch of iridescence in the glass mosaic and chrome brought the neutral palette just the right amount of shimmer and pizzazz.
We have to give enormous accolades to one of our favorite contractors—Dave Warner of DW Designs 805.338.0880—for doing such an amazing job on all of the stone and tile work!
Silver Goldstein Cabinets
Two lifetimes of prized possessions were coming together when this couple married later in life—from neon sculptures to Hebrew and African artifacts. They wanted something modern and very cool, but also very warm.
The cabinets became a dialogue between negative and positive space. Lighter douglas fir cabinets formed the solids out of the darker, mahogany, wood voids. We punched color into two of the niches for fun, while pulling some of the volumes forward into relief.
Two lifetimes of prized possessions were coming together when this couple married later in life—from neon sculptures to Hebrew and African artifacts. They wanted something modern and very cool, but also very warm.
The cabinets became a dialogue between negative and positive space. Lighter douglas fir cabinets formed the solids out of the darker, mahogany, wood voids. We punched color into two of the niches for fun, while pulling some of the volumes forward into relief.
