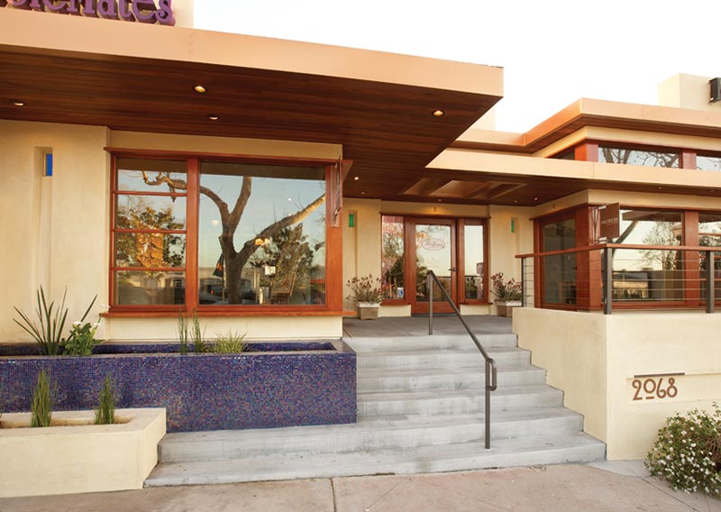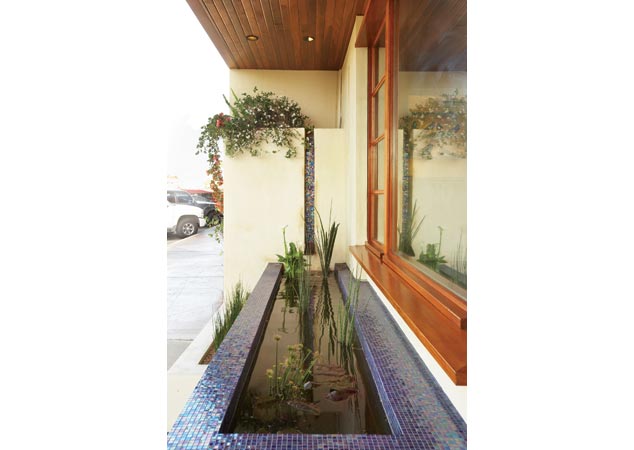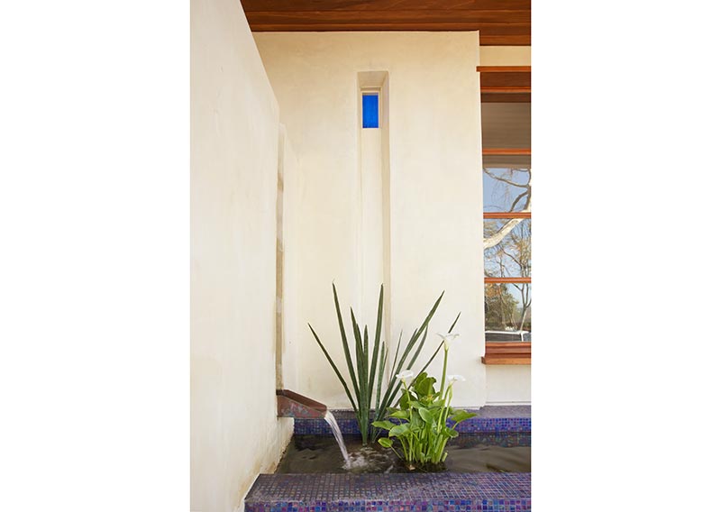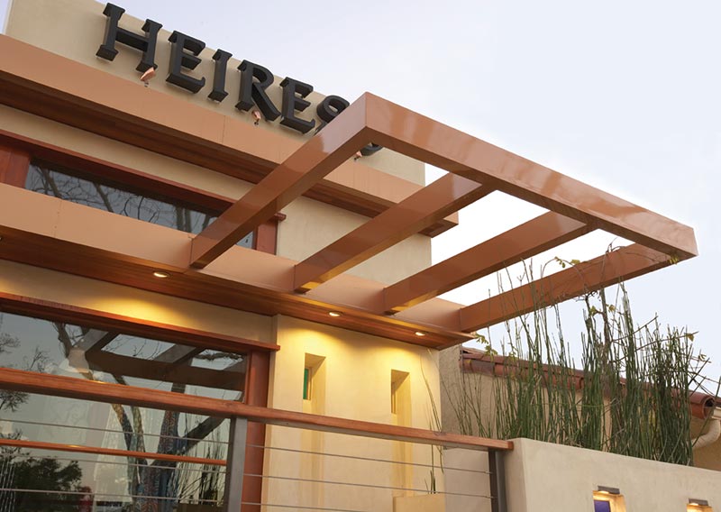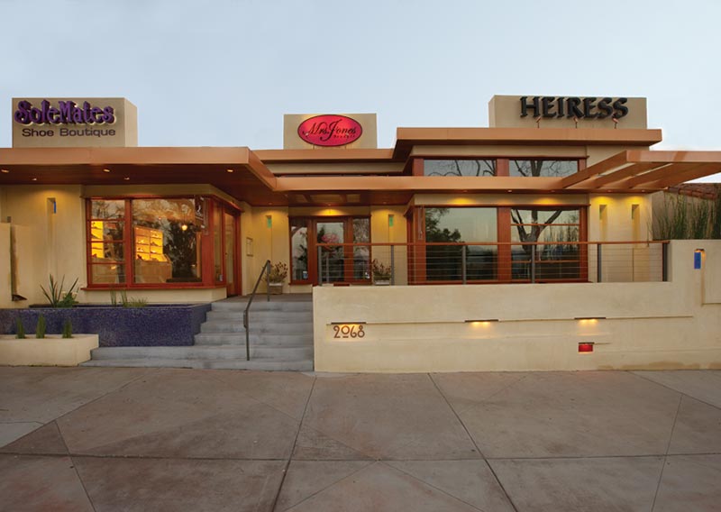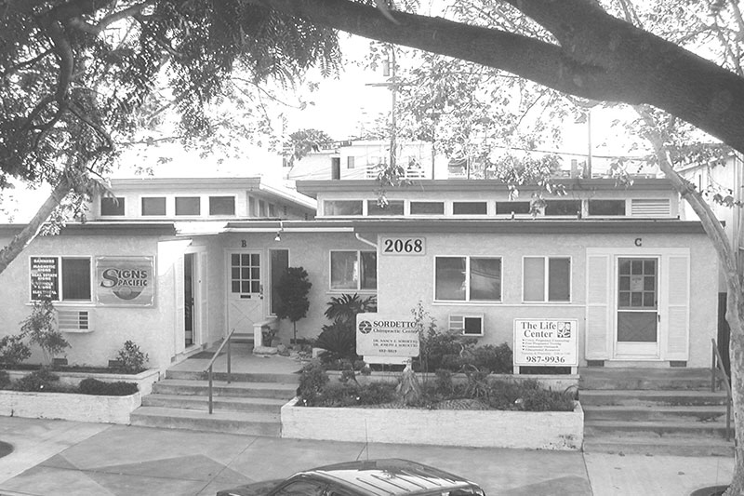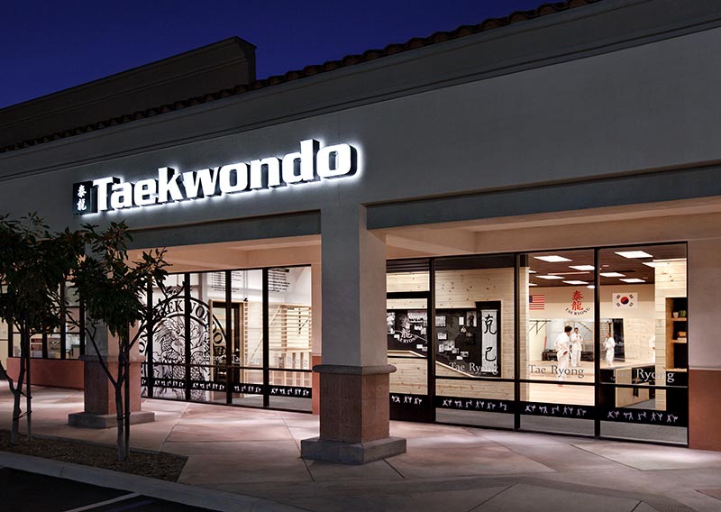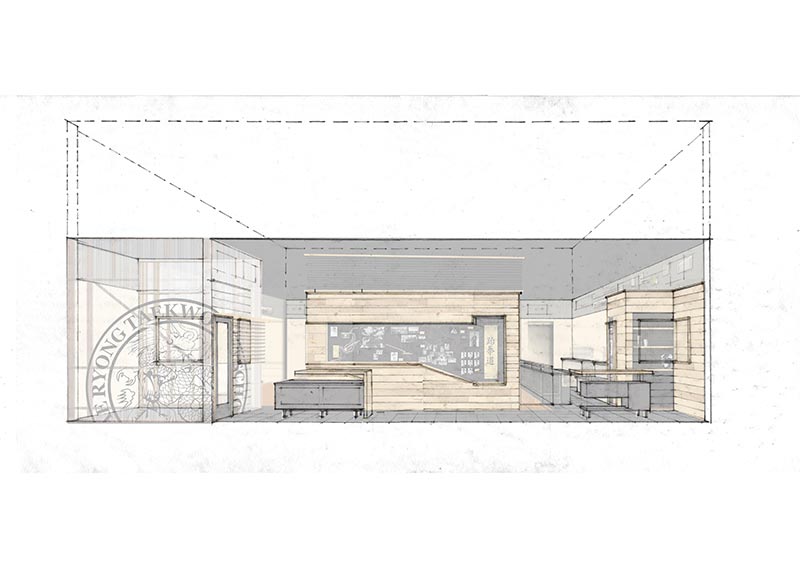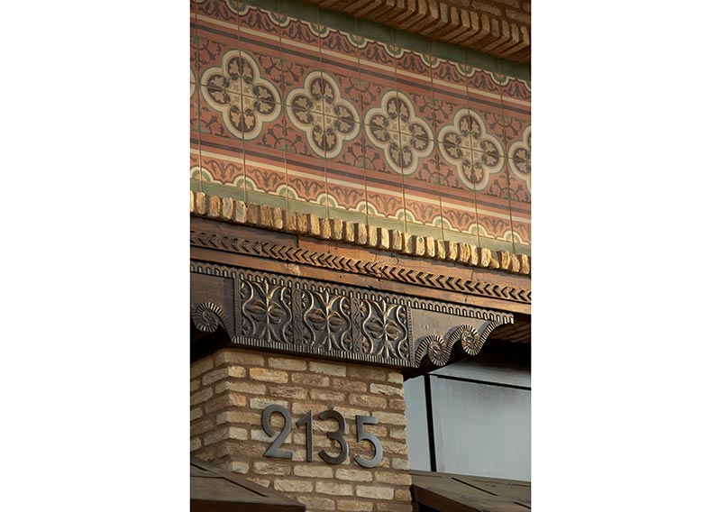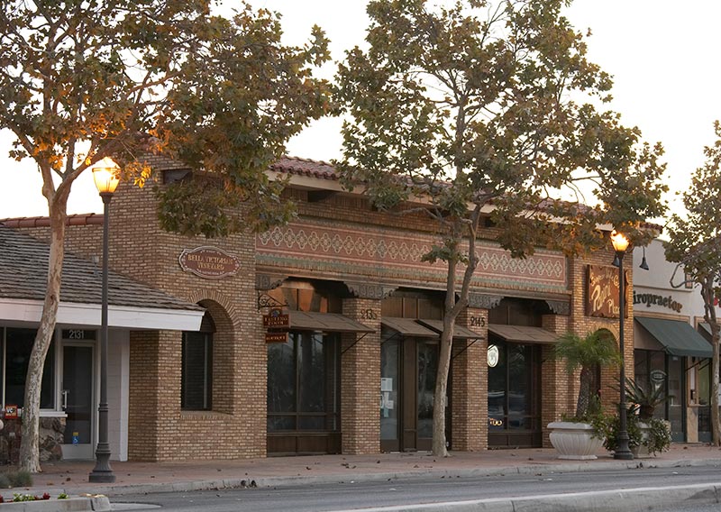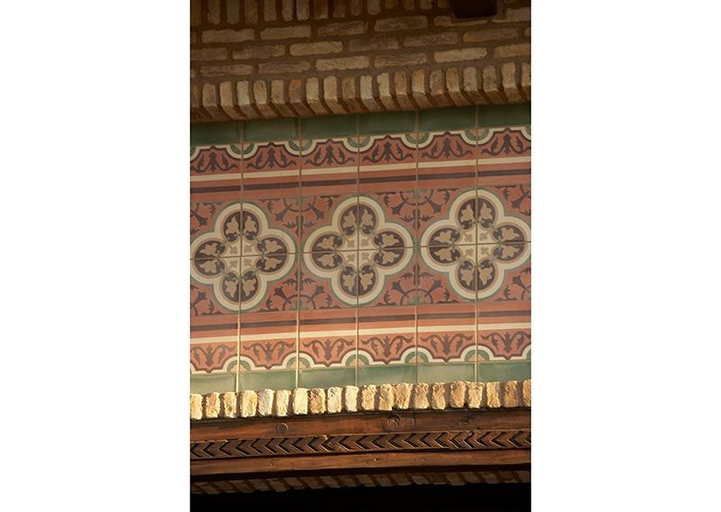Carr Project
Camarillo, CA
2,500 sq. ft. (before)
2,700 sq. ft. (after)
The existing building had good bones. Everyone wanted to make it Mission style. But the client felt differently.
He said, “Frank Lloyd Wright (not obvious), Prairie—fun prairie (not boring) Tiffany-transom-dragonfly-grapes-stained glass, just a little for accents…full doors opening to outside, open air…oh, yeah, and make it like Carmel-by-the-Sea.” Okay, check.
Deep eaves, a modern trellis and extreme openness to the outside achieved a contemporary, Wrightian flair. Natural wood tones, copper fascias and a lily pond brought in the Carmel-by-the-sea patio; while carved, stucco slots with stained glass and irridescent glass tiles gave him the jewel tones and crafted envelope he was hoping for.
Due to the design, the project was fully pre-leased before construction, and lease rates have doubled; proving beauty and the bottom line can go hand in hand.
The existing building had good bones. Everyone wanted to make it Mission style. But the client felt differently.
He said, “Frank Lloyd Wright (not obvious), Prairie—fun prairie (not boring) Tiffany-transom-dragonfly-grapes-stained glass, just a little for accents…full doors opening to outside, open air…oh, yeah, and make it like Carmel-by-the-Sea.” Okay, check.
Deep eaves, a modern trellis and extreme openness to the outside achieved a contemporary, Wrightian flair. Natural wood tones, copper fascias and a lily pond brought in the Carmel-by-the-sea patio; while carved, stucco slots with stained glass and irridescent glass tiles gave him the jewel tones and crafted envelope he was hoping for.
Due to the design, the project was fully pre-leased before construction, and lease rates have doubled; proving beauty and the bottom line can go hand in hand.
Tae Ryong
We wanted to give Grand Master Yon Shin a studio interior that reflected the authentic, traditional and yet cutting edge quality of his taekwondo legacy. The pine tongue and groove woodwork is meant to recall the teahouses of Korea, while the semi-transparent, “Polygal” panels, that sheath the office, became a modern interpretation of the papered, often-sliding screened walls in traditional Korean homes. Additionally, the lobby wall depicts the story of Grand Master Shin’s journey from Seoul to Los Angeles in 1979. The materials, content and arrangement of the interior imply the respect for nature, modesty, strength, and honesty embodied in the tenants of taekwondo.
We wanted to give Grand Master Yon Shin a studio interior that reflected the authentic, traditional and yet cutting edge quality of his taekwondo legacy. The pine tongue and groove woodwork is meant to recall the teahouses of Korea, while the semi-transparent, “Polygal” panels, that sheath the office, became a modern interpretation of the papered, often-sliding screened walls in traditional Korean homes. Additionally, the lobby wall depicts the story of Grand Master Shin’s journey from Seoul to Los Angeles in 1979. The materials, content and arrangement of the interior imply the respect for nature, modesty, strength, and honesty embodied in the tenants of taekwondo.
Wallace
The existing building hadn’t been touched in nearly 50 years. Spurred by the change in Camarillo’s upward trending demographic and the desire for upscale tenants, the Wallace Family sought to make the building stand out along the boulevard in the Mission Style of Oldtown.
We told them that this is easily achievable when one actually does the Mission Style authentically. Inspired by an old photo of a Spanish ceramic factory and sales shop, we infused the facade with salvaged, carved, wood details from Santa Fe, hand painted tiles and an antiqued brick skin. The end result was a beautifully crafted building that shines brightly amongst all the “interpreted” versions of the Mission Style available for consumption everywhere.
The building was fully pre-leased before construction was finished – based, again, solely on the design of the facade. The lease rates have tripled; the family says they now have class “A” tenants and no competition up and down the boulevard.
The Wallace building is a perfect example of when good design is a great investment.
The existing building hadn’t been touched in nearly 50 years. Spurred by the change in Camarillo’s upward trending demographic and the desire for upscale tenants, the Wallace Family sought to make the building stand out along the boulevard in the Mission Style of Oldtown.
We told them that this is easily achievable when one actually does the Mission Style authentically. Inspired by an old photo of a Spanish ceramic factory and sales shop, we infused the facade with salvaged, carved, wood details from Santa Fe, hand painted tiles and an antiqued brick skin. The end result was a beautifully crafted building that shines brightly amongst all the “interpreted” versions of the Mission Style available for consumption everywhere.
The building was fully pre-leased before construction was finished – based, again, solely on the design of the facade. The lease rates have tripled; the family says they now have class “A” tenants and no competition up and down the boulevard.
The Wallace building is a perfect example of when good design is a great investment.
Thousand Oaks High School Remodel
In 2016, Mrs. Horwitz was part of a parent representative team to engage the Conejo Valley School District’s use of the Measure I bond money on the Thousand Oaks High School campus. Horwitz A+D thought we’d pitch in our ideas on modernizing the 50+ year old school. We suggested a general de-cluttering of years of use; building 2 substantial areas that will ground and reorient the campus; and upgrading the materiality and style to a language that both speaks to the residential Californian neighborhood and the elevated Status of TOHS as an honored, gold-ribbon school.


In 2016, Mrs. Horwitz was part of a parent representative team to engage the Conejo Valley School District’s use of the Measure I bond money on the Thousand Oaks High School campus. Horwitz A+D thought we’d pitch in our ideas on modernizing the 50+ year old school. We suggested a general de-cluttering of years of use; building 2 substantial areas that will ground and reorient the campus; and upgrading the materiality and style to a language that both speaks to the residential Californian neighborhood and the elevated Status of TOHS as an honored, gold-ribbon school.
Camarillo Project
The developer said that for 10 years, every time she passed this site it called to her and begged for development. She had a penchant for a Santa Barbara courtyard building that elevated this part of her hometown to what she knew it could be.
The photos of Spanish courtyards then started streaming in—some she had visited, some she had only seen in photographs or paintings, but the vision began to crystallize.
We provided her with the tools to make her dream a reality.
With conceptual renderings and plans, she was able to estimate a construction budget, establish a pro forma for investors and has now placed an offer on the site.
Helping individuals’ dreamscapes become the built environment—that’s what we do.


The developer said that for 10 years, every time she passed this site it called to her and begged for development. She had a penchant for a Santa Barbara courtyard building that elevated this part of her hometown to what she knew it could be.
The photos of Spanish courtyards then started streaming in—some she had visited, some she had only seen in photographs or paintings, but the vision began to crystallize.
We provided her with the tools to make her dream a reality.
With conceptual renderings and plans, she was able to estimate a construction budget, establish a pro forma for investors and has now placed an offer on the site.
Helping individuals’ dreamscapes become the built environment—that’s what we do.
