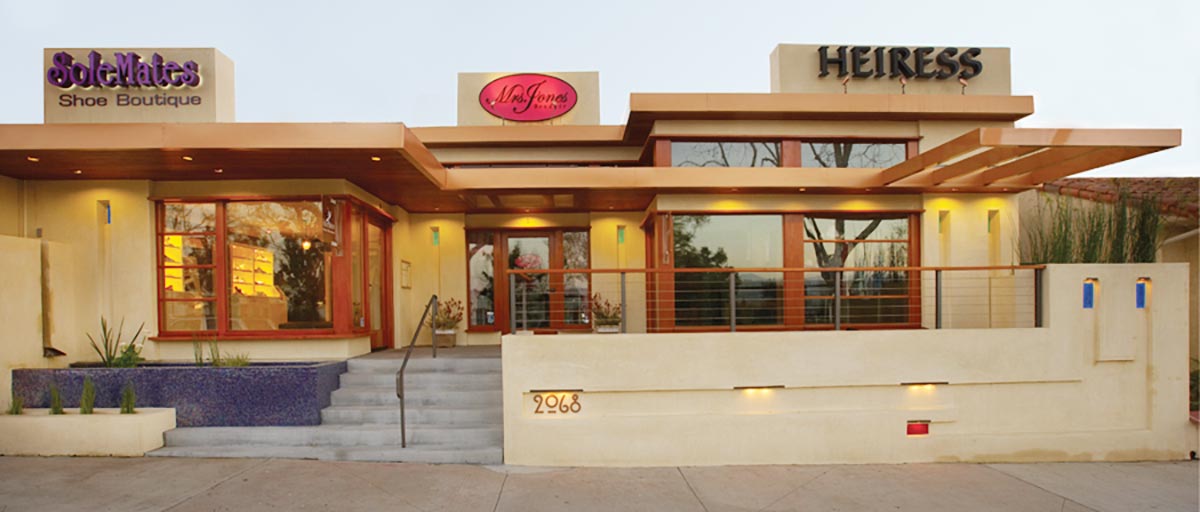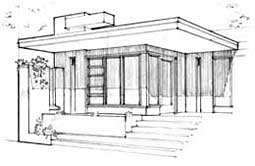Carr Project

The existing building had good bones. Everyone wanted to make it Mission style. But the client felt differently.
He said, “Frank Lloyd Wright (not obvious), Prairie—fun prairie (not boring) Tiffany-transom-dragonfly-grapes-stained glass, just a little for accents…full doors opening to outside, open air…oh, yeah, and make it like Carmel-by-the-Sea.” Okay, check.
Deep eaves, a modern trellis and extreme openness to the outside achieved a contemporary, Wrightian flair. Natural wood tones, copper fascias and a lily pond brought in the Carmel-by-the-sea patio; while carved, stucco slots with stained glass and irridescent glass tiles gave him the jewel tones and crafted envelope he was hoping for.
Due to the design, the project was fully pre-leased before construction, and lease rates have doubled; proving beauty and the bottom line can go hand in hand.

Camarillo, CA
2,500 sq. ft. (before)
2,700 sq. ft. (after)
